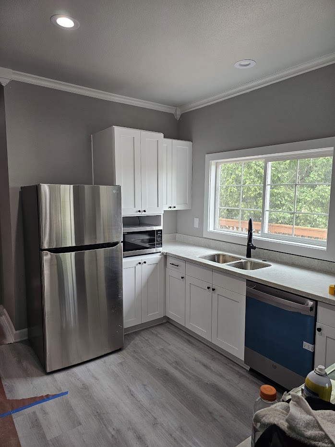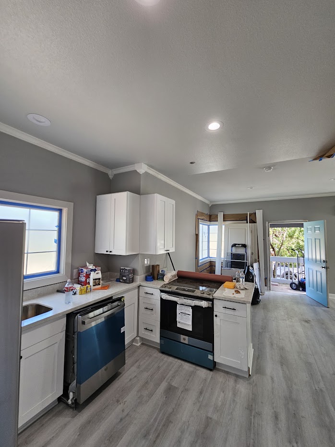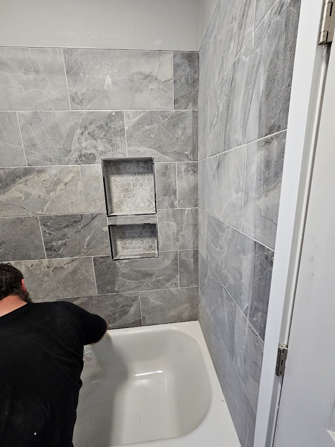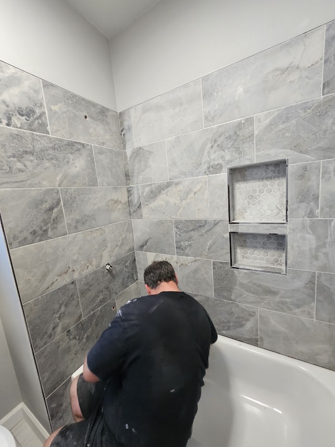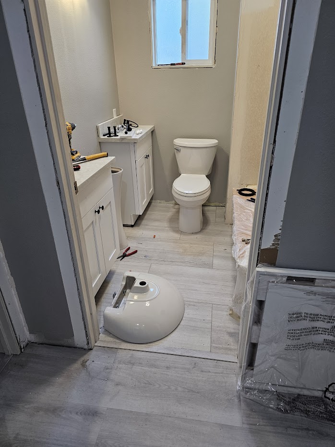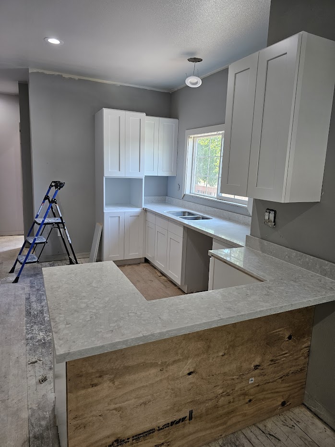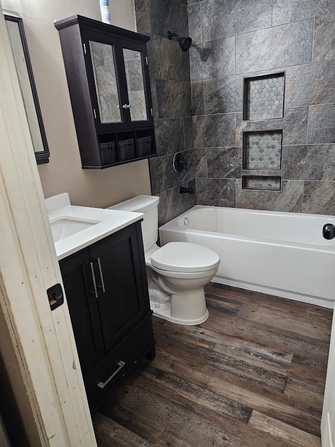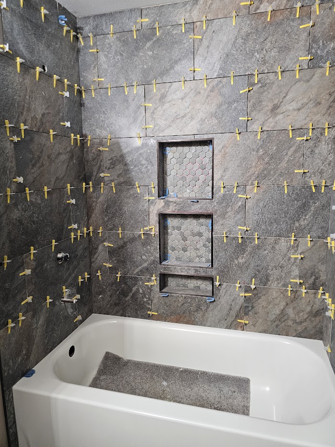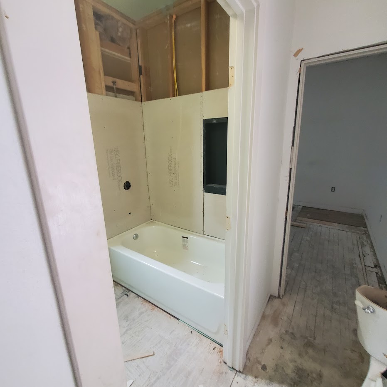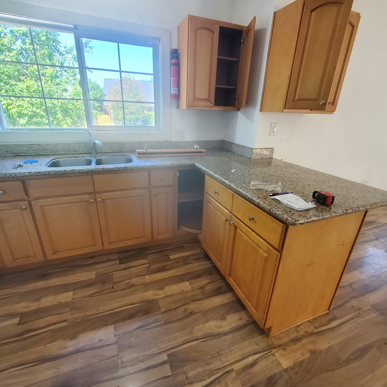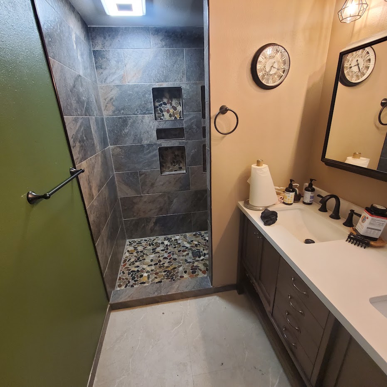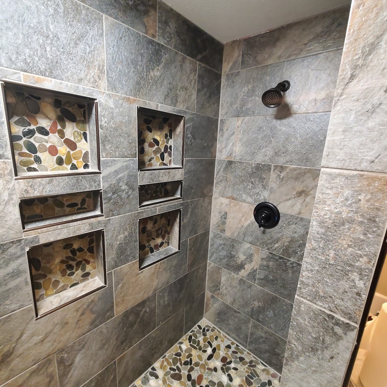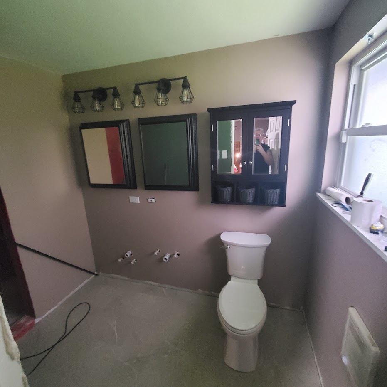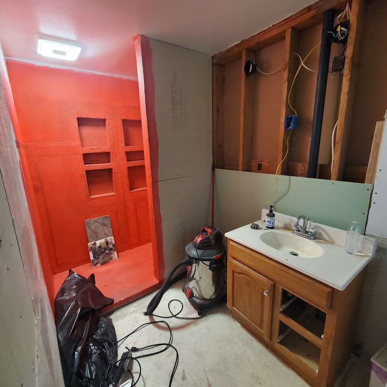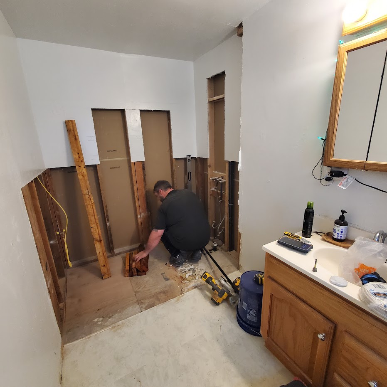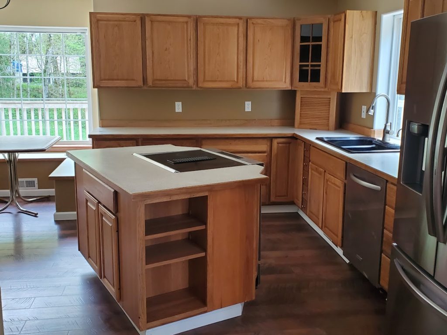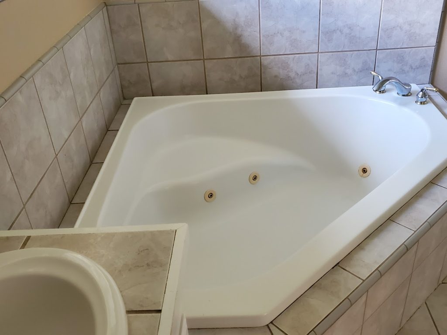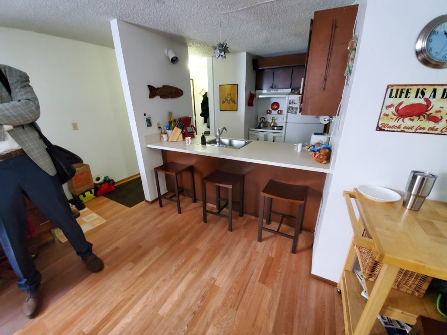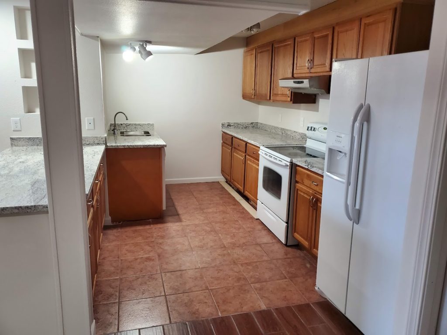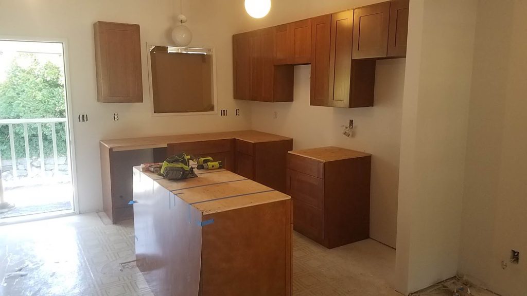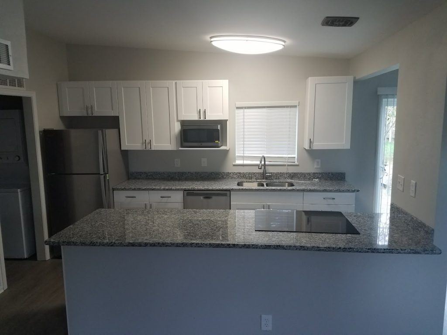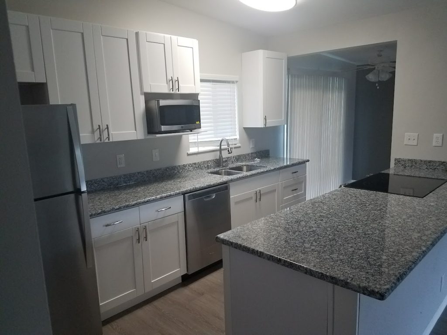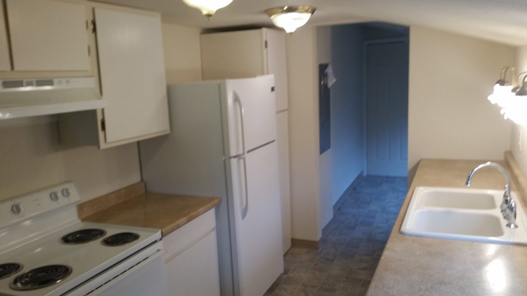Kitchen and bathroom remodeling and repair involve the renovation and enhancement of two crucial areas in a home: the kitchen and the bathroom. These projects can range from minor updates to extensive overhauls, depending on the homeowner’s goals and the condition of the existing spaces. Here’s a detailed description of both processes:
Kitchen Remodeling:
- Design and Planning:
- The process typically begins with thorough planning and design. Homeowners work with contractors to create a layout that maximizes space and functionality while meeting aesthetic preferences.
- Consideration is given to the placement of appliances, storage solutions, lighting, and overall traffic flow.
- Demolition:
- If significant changes are planned, demolition of existing structures may be necessary. This can include removing cabinets, countertops, flooring, and appliances.
- Structural Work:
- Depending on the design changes, structural work may be required. This could involve moving walls, adding or removing windows, or altering the layout to create an open concept.
- Plumbing and Electrical Updates:
- Kitchen remodeling often involves updates to plumbing and electrical systems. This may include relocating sinks, installing new outlets, and upgrading lighting fixtures.
- Cabinetry and Countertops:
- Installing new cabinets and countertops is a key component. Materials such as granite, quartz, or butcher block are popular choices for countertops, while cabinets may be custom-built or pre-fabricated
- Flooring:
- Flooring options vary and may include hardwood, tile, laminate, or vinyl, depending on the homeowner’s preferences and budget.
- Appliance Installation:
- New appliances, such as refrigerators, ovens, and dishwashers, are installed according to the updated design.
- Finishing Touches:
- The final steps involve adding finishing touches such as backsplashes, lighting fixtures, and decorative elements.
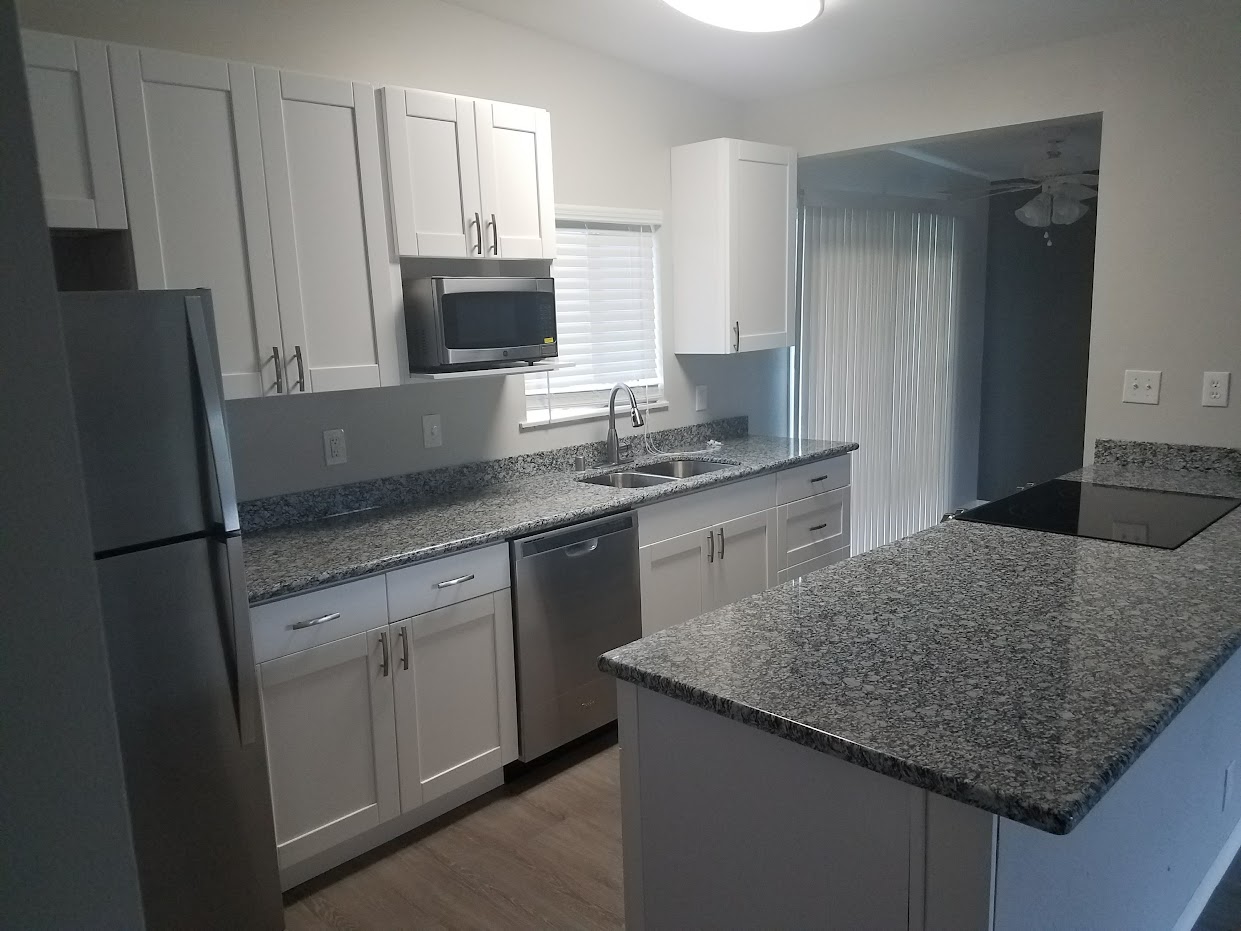
Bathroom Remodeling
- Design and Layout:
- Similar to the kitchen, careful planning and design are crucial in bathroom remodeling. Consideration is given to the layout, fixtures, storage, and overall aesthetic.
- Demolition:
- Demolition may involve removing existing fixtures, tiles, flooring, and sometimes even walls.
- Plumbing and Electrical Updates:
- Upgrading plumbing and electrical systems is common in bathroom remodels. This may include moving or adding outlets, installing new plumbing fixtures, and updating lighting.
- Tiling:
- Tiles are a prominent feature in bathrooms. They are used for flooring, walls, and shower/tub surrounds. Popular choices include ceramic, porcelain, and natural stone.
- Fixtures and Cabinetry:
- Installation of new fixtures such as sinks, toilets, bathtubs, and showers is a key step. Cabinetry is also updated to provide storage and complement the overall design.
- Ventilation:
- Proper ventilation is essential in bathrooms. This may involve installing or updating exhaust fans to prevent moisture-related issues.
- Painting and Finishing:
- Painting and finishing touches, such as trim and accessories, are applied to complete the look.
- Accessibility Considerations:
- In some cases, homeowners may choose to incorporate accessibility features, such as grab bars or walk-in showers, especially if the goal is to age in place.
Both kitchen and bathroom remodeling and repair projects require careful planning, skilled labor, and attention to detail to achieve a functional and aesthetically pleasing result. The scope of the project can vary widely, from cosmetic updates to a complete transformation of the space
